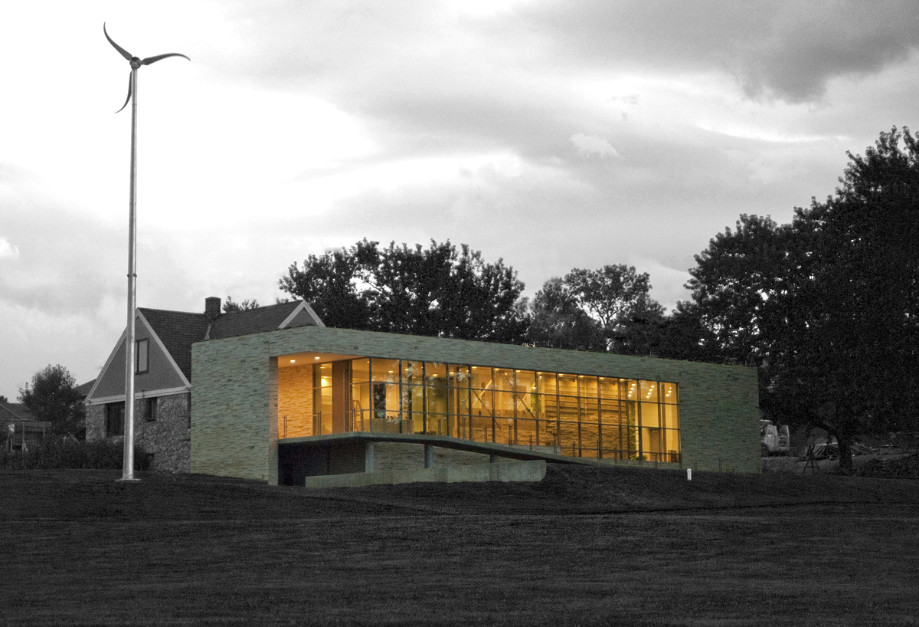
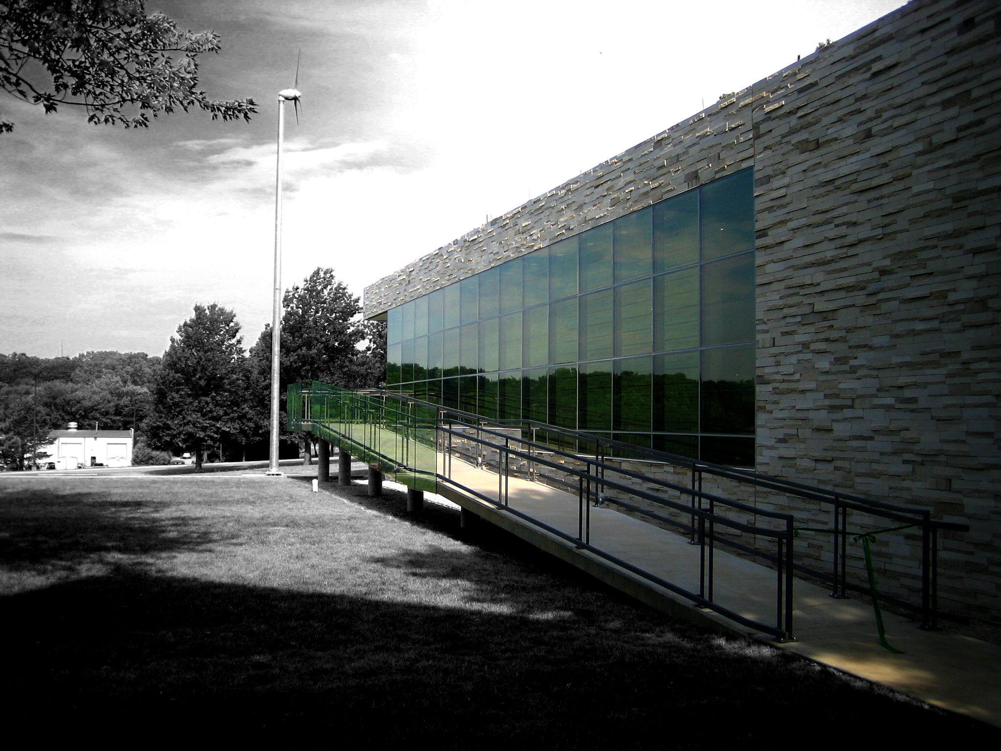
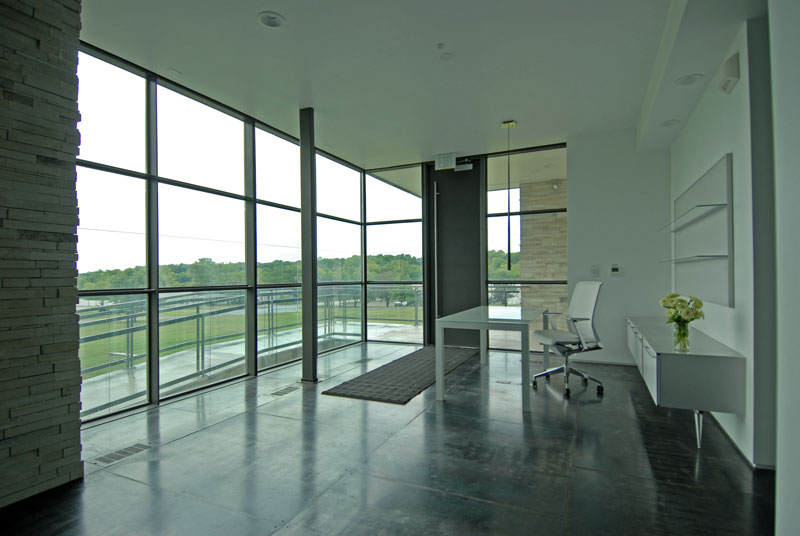
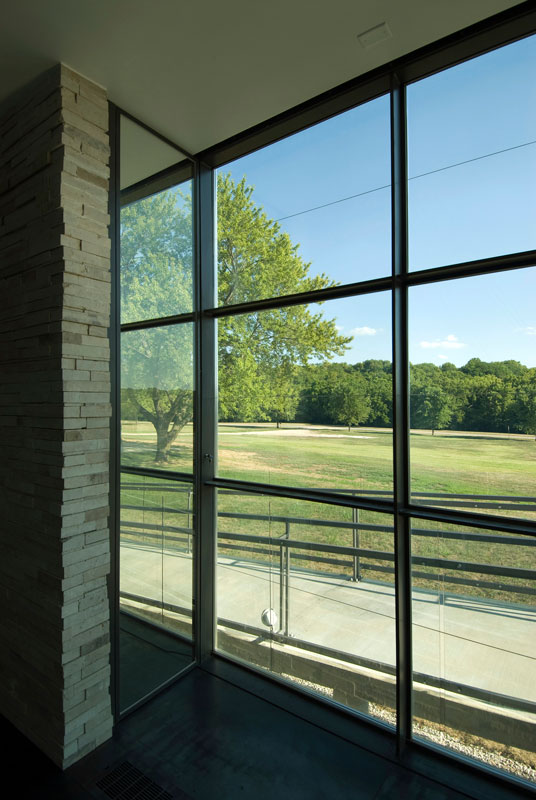
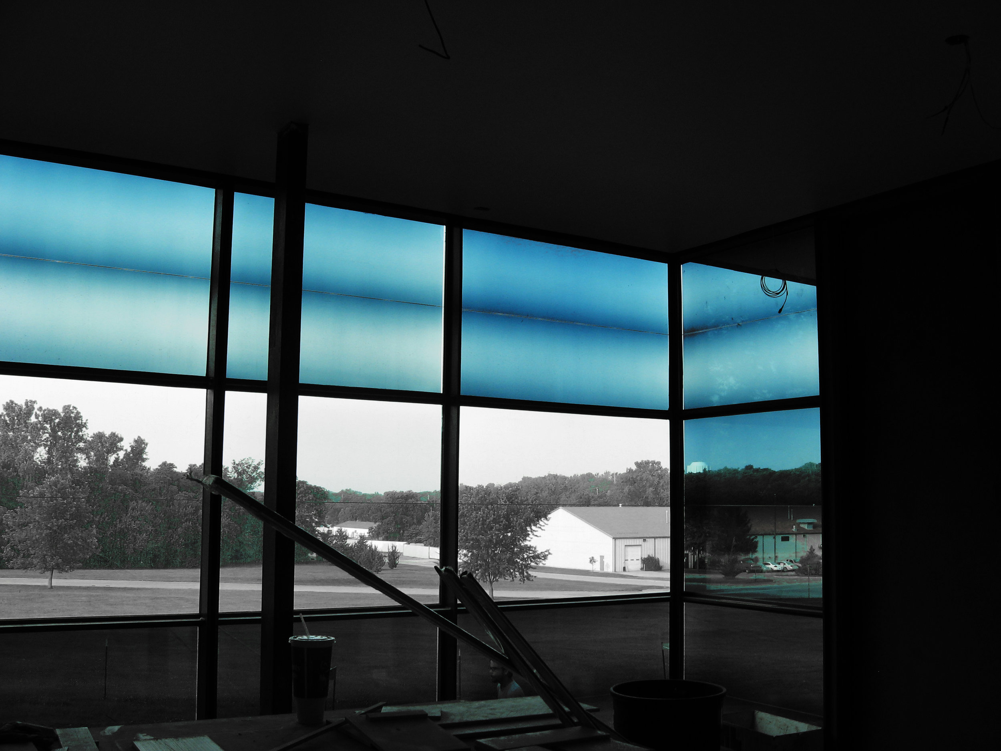
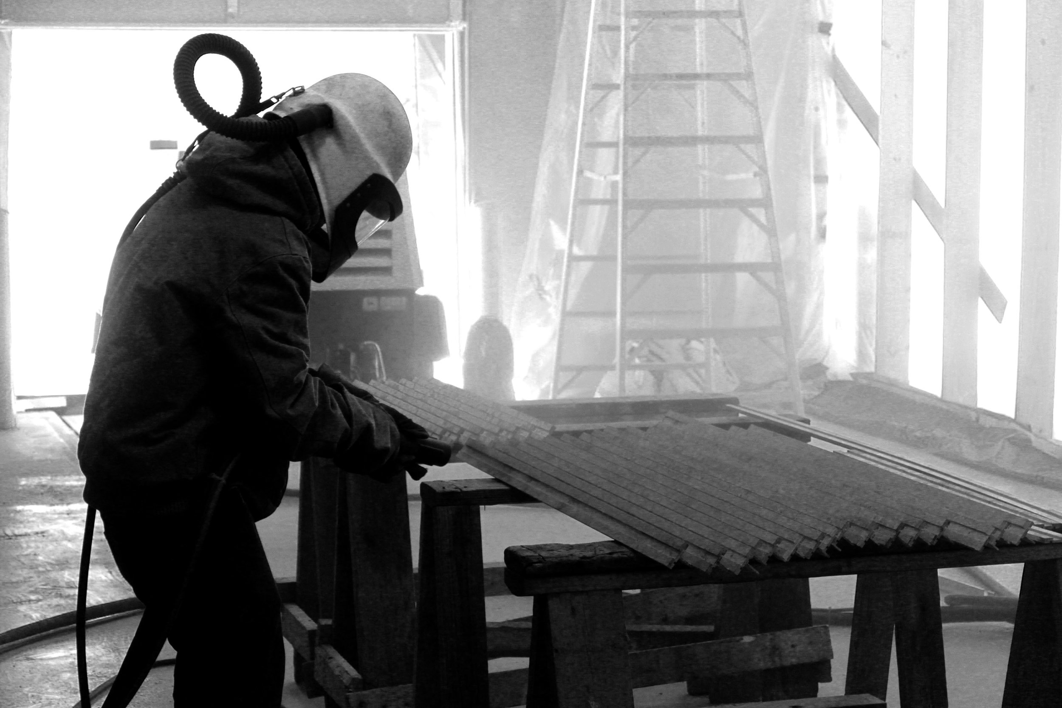
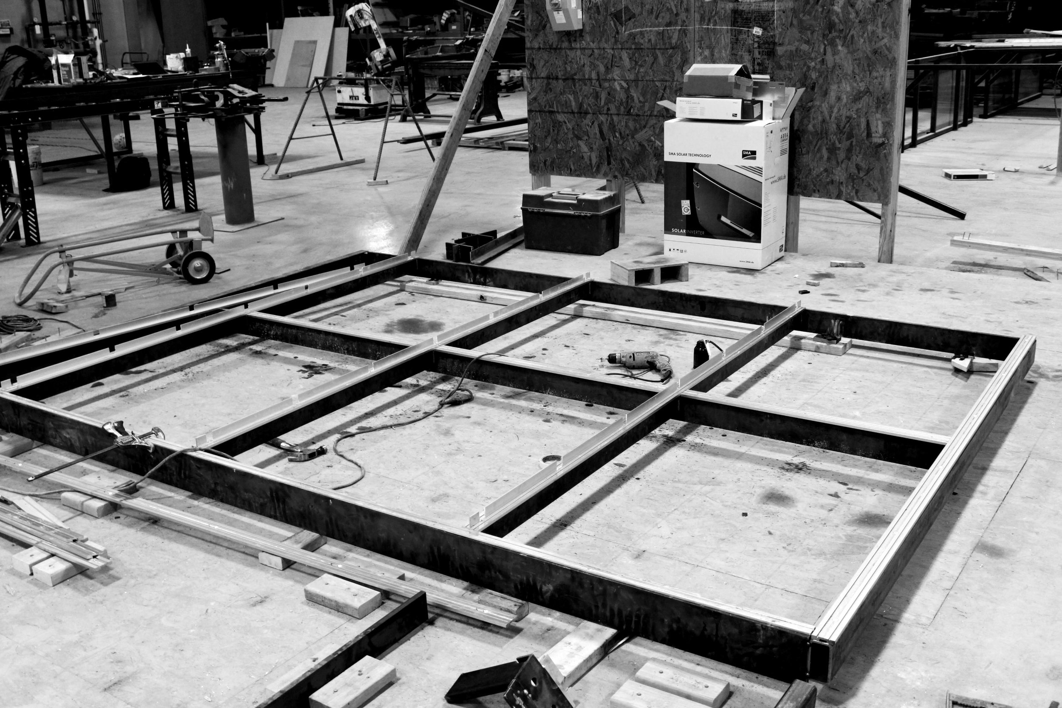
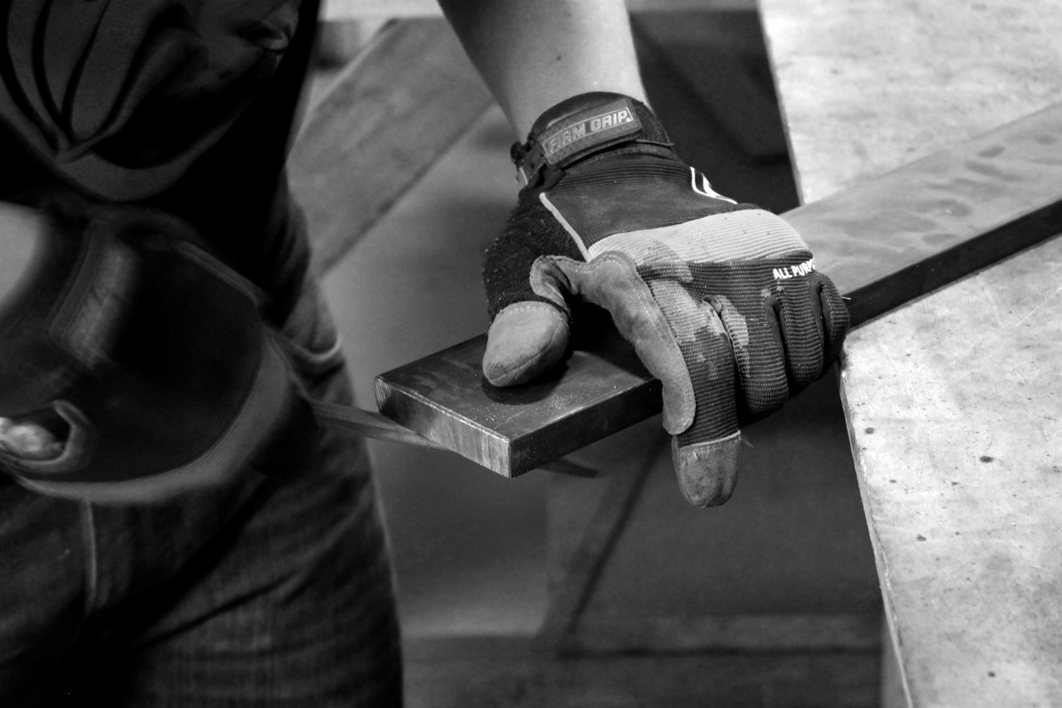
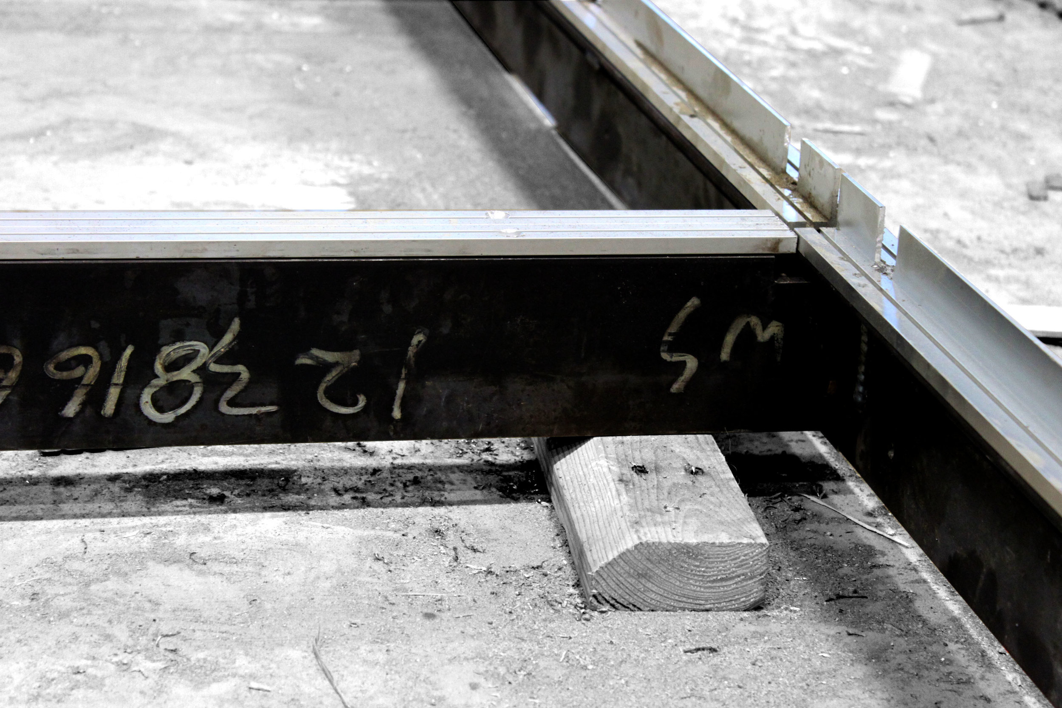
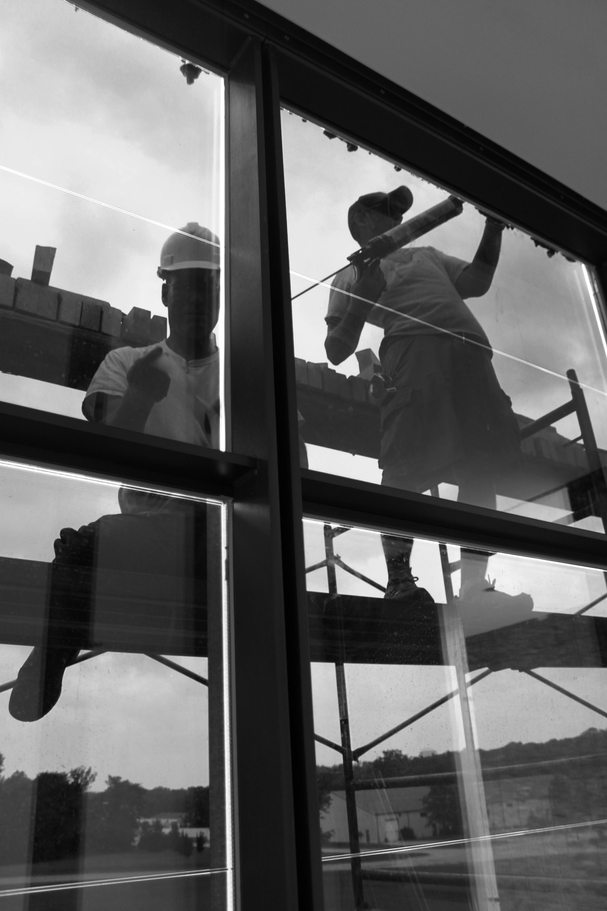
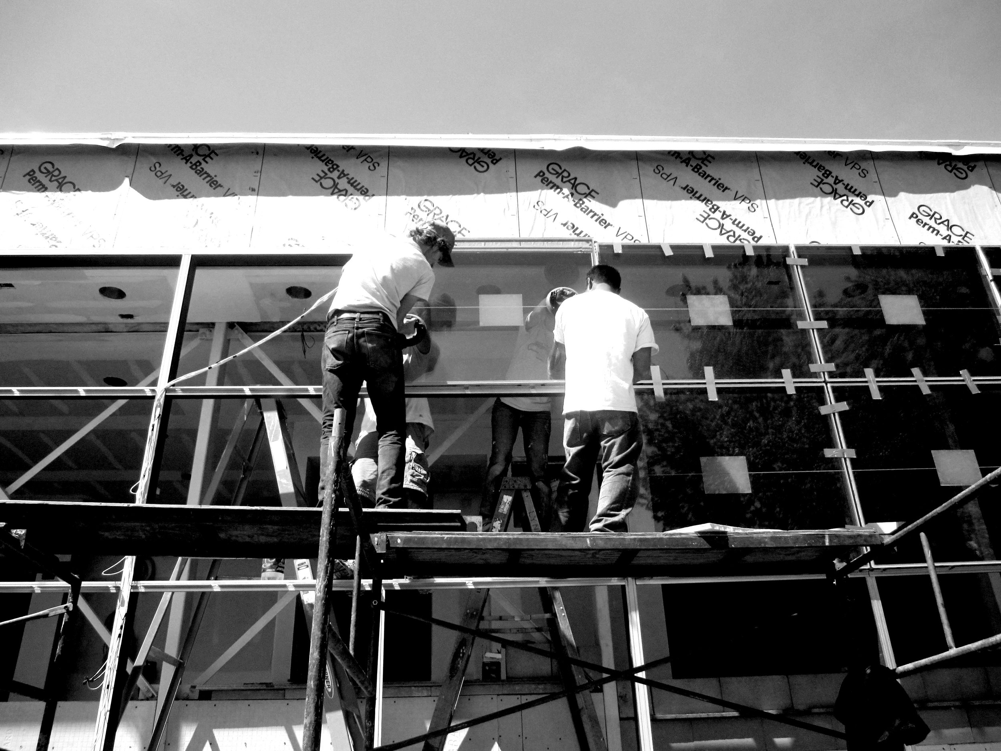
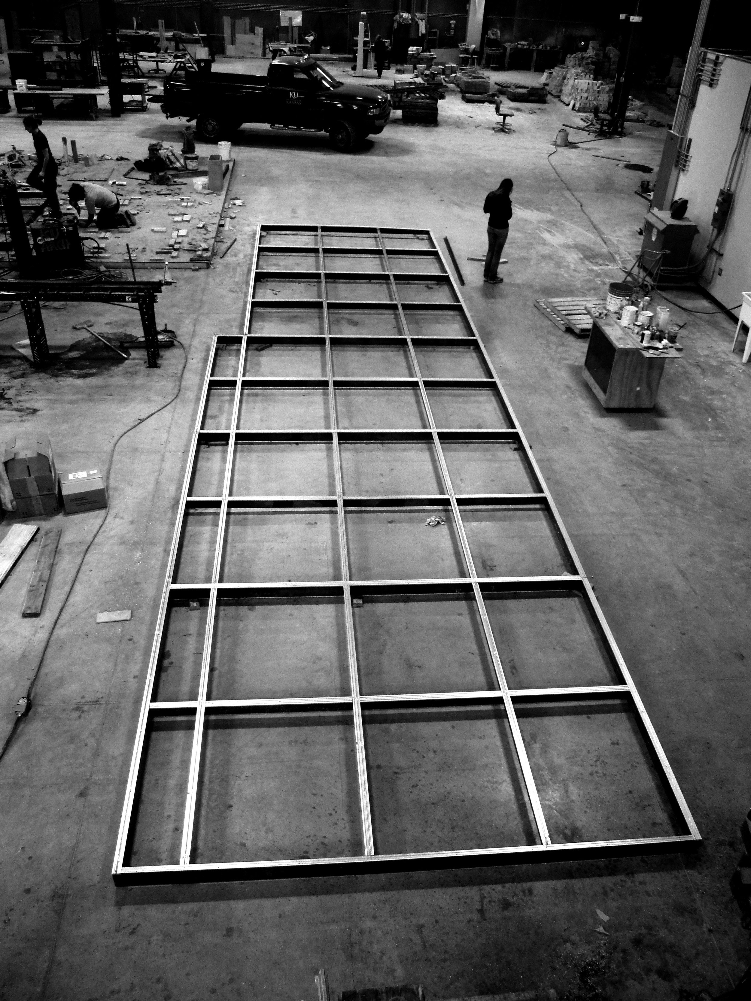
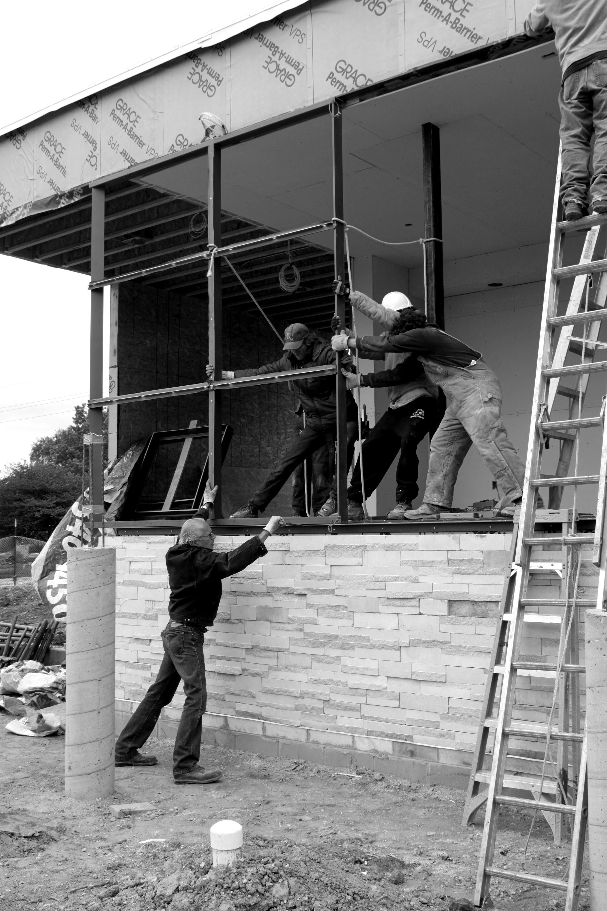
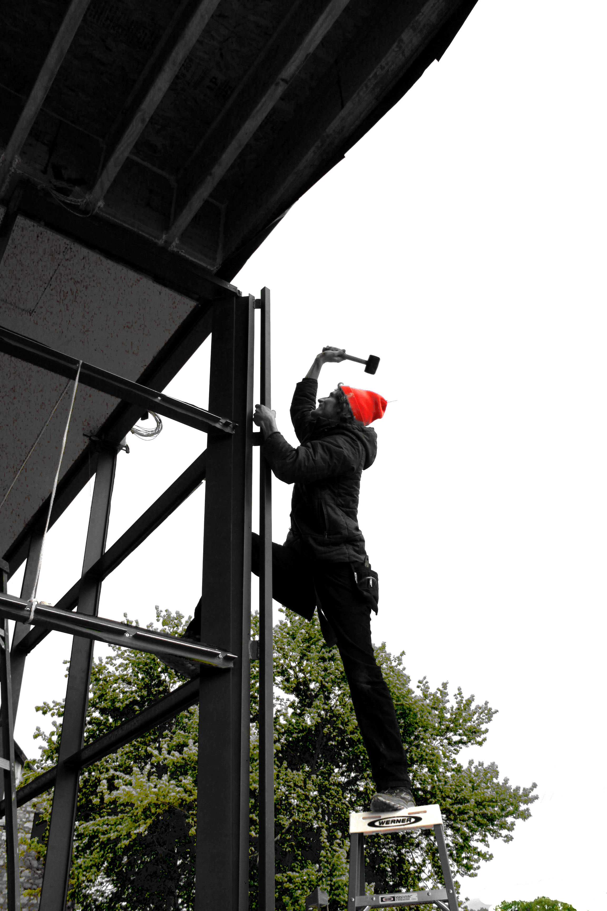
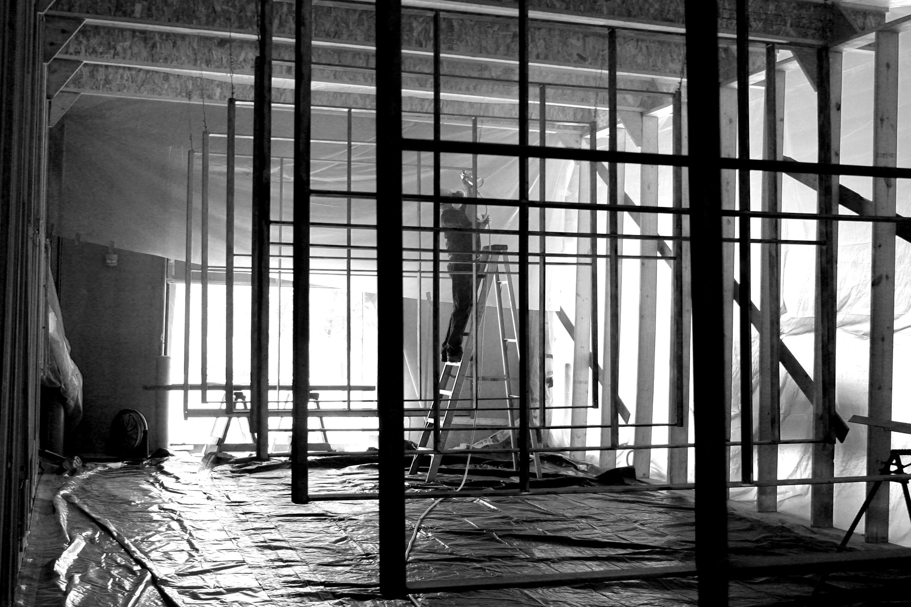
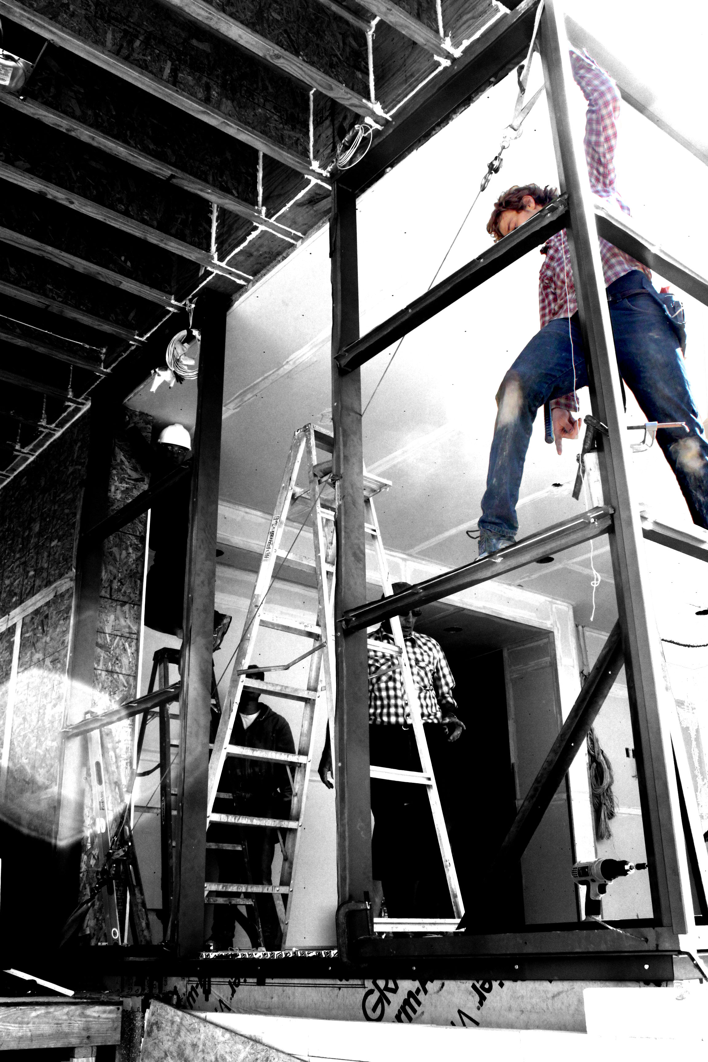
photos by Michael Mannhard and Studio 804 Inc.
CDR Curtain wall
Lawrence, KS _ STUDIO 804
My central contribution to the CDR project was in the design and fabrication of the welded steel and aluminum curtain wall window assembly. The 800 sqft wall was fabricated in eight foot modules, then sandblasted and spray-painted in our warehouse shop, then trucked over to the building site to be reassembled. The custom-fabricated assembly was designed to meet the ultra-strict thermal insulation (R-7/3-Pane) and air-tightness values required for PassiveHaus Certification. The system was designed to utilize waste aluminum extrusions from Stephen Holl’s Bloch Addition to the Nelson Atkins Museum in Kansas City, MO. The glass in the curtain wall is programmable electrochromic glass: when a low-voltage current is run across a film on the glass, it tints to a pre-programmed level. The glass can be programmed to interact with temperature sensors within the building to maximize HVAC efficiency as well as to modulate daylight and privacy. The window assembly can thus act as a biomorphic skin, adapting to the changing environment around it and visually educating about sustainable design.
Role: Design, Fabrication, Installation
Steel, aluminum, triple pane electrochromic glazing
800sf - 2011